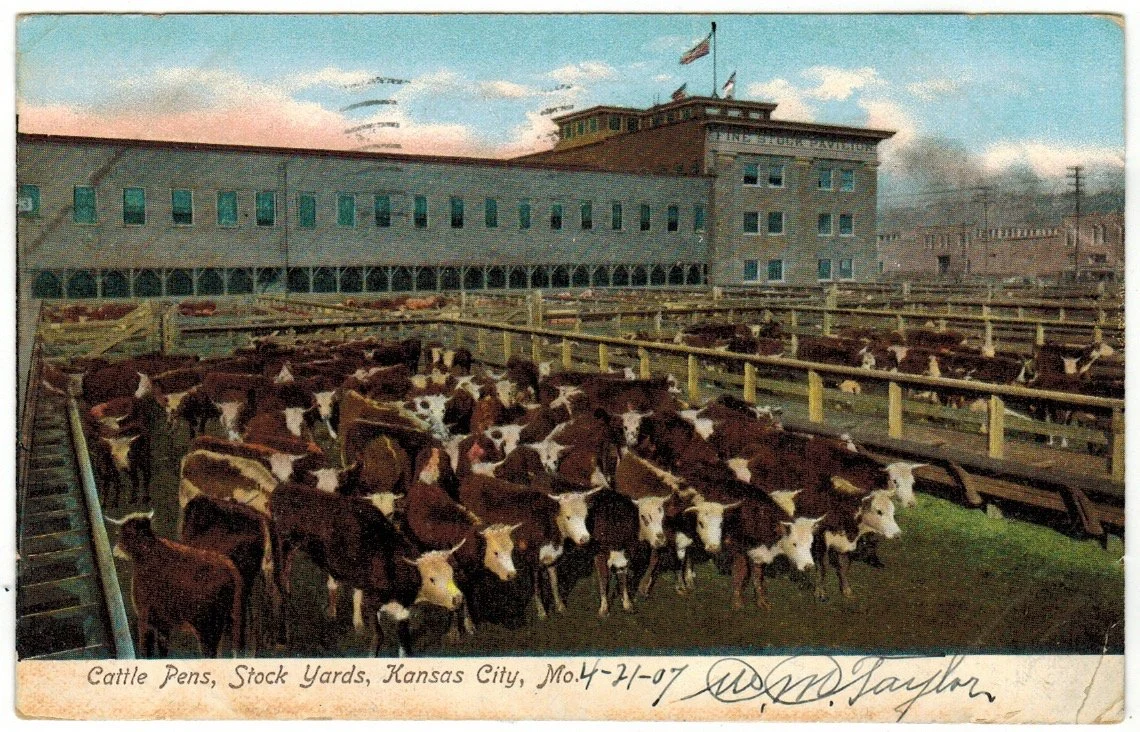History & Artifacts
The Kansas City Livestock Exchange Building, built in 1910, was once the largest livestock exchange in the world and the command center of the Kansas City Stockyards. For decades it served as the center of one of the busiest markets in the nation. Although the yards never recovered after the 1951 flood, the building endures as a landmark of resilience and transformation in the West Bottoms. Today it remains vital and fully occupied, the most powerful incubator of small businesses and sole proprietors in Missouri.
Our History & Artifacts pages invite you to explore this story in more detail. You’ll find both a brief and expanded history of the Exchange, along with historic photographs, collections of vintage postcards that capture the stockyards in their prime, a collection of historic letters and documents, and trade cards once used by commission buyers to win business. You’ll also find original blueprints from 1909–1910 that reveal the building’s design and construction, and a series of historic maps tracing the growth of the stockyards from 1899 through the 1930s. Together, they bring the past to life and show why the Exchange Building still matters today.
